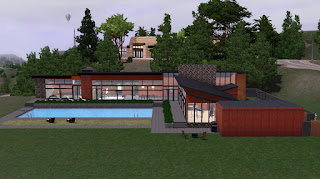 |
| Original situation. |
 |
| After the renovation. |
I chose to lift up the whole building's envelope on a mound, one of the Four Elements of Architecture according to architect and art critic Gottfried Semper.
After studying some examples of mid century modern houses I could differ a specific typology. In general these kind of houses make use of big spans of windows, long horizontal compositions and robust stone elements. Also not uncommon is the use of a centralised hearth (an idea developed by F.L. Wright) and the use of butterfly roofs (introduced by Le Corbusier in his design of Maison Errázuriz). I tried to apply these characteristics in my design for the new mansion.
I tried to keep the interior close in style to the exterior. Therefore the border between out- and inside should be diminished. Not only the 1950s are represented in the interior, but also influences from the 60s and 70s are involved.
By a staircase in the office one can enter the 1970s cellar, including a sitting room, bar, play area and a gym.
The garage is also accisible by the office.
The 'private area' of the house is located in the corner of the L-shaped building, because of its separative properties in terms of windows and views. This part of the building contains the bed- and bathrooms, which contain a lot more reused elements from the original building. Also the entrance hall is located in this part, which is a bit remarkable according to the building's planning.
The mould enables a terrace that is accessible from every communal room, what also emphasises the idea of a connected in- and outside. The L-shaped building encloses the swimming pool on two sides, but the remaining sides of the pool offer a gorgeous sea and city view.
Floor plan:













































































