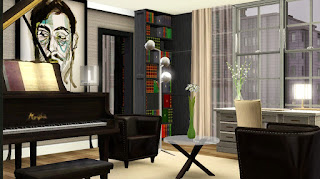 |
| Main entrance. |
 |
| Entrance lobby. |
 |
| Entrance lobby. |
 |
| Entrance hall apartment. |
 |
| Drawing room. |
 |
| Drawing room. |
 |
| Drawing room. |
 |
| Study. |
 |
| Study. |
 |
| Study. |
 |
| Study. |
 |
| Study. |
 |
| Living room. |
 |
| Living room. |
 |
| Living room. |
 |
| Dining room. |
 |
| Kitchen. |
 |
| Kitchen. |
 |
| Kitchen. |
 |
| Kitchen. |
 |
| Bathroom. |
 |
| Bathroom. |
 |
| Little bathroom. |
 |
| Walk-in closet. |
 |
| Walk-in closet. |
 |
| Walk-in closet. |
 |
| Master bedroom. |
 |
| Bedroom. |
 |
| Swimming pool. |
 |
| Swimming pool. |
 |
| Gym. |
 |
| Parking place. |
 |
| Parking place. |
House Plan
 |
| Basement. |
 |
| Ground floor. |
 |
| Loft. |













